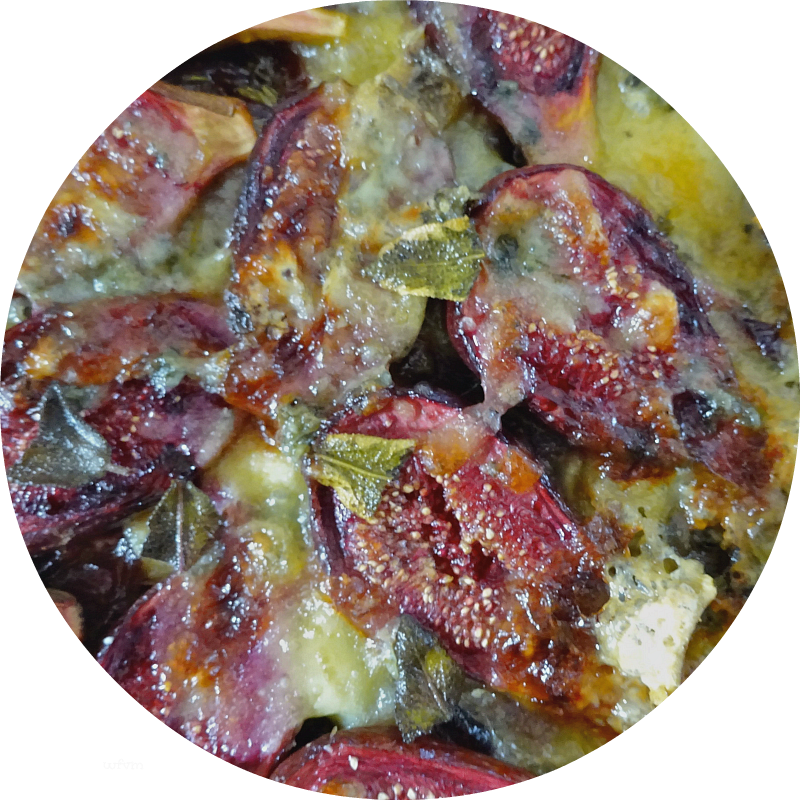 |
| via Nation Trust |
In 1751, following the unexpected death of his elder brother, George William Coventry, 6th Earl of Coventry, inherited Croome Court and grounds. He was a handsome 28 year old 18th century trend-setter, with a grand vision to transform Croome, and to this end he set about employing the most contemporary architects, designers, and craftspeople of the day.
 |
| via wiki |
Croome Court and grounds became the very first commission for Lancelot 'Capability' Brown. Not only did he redesign the whole landscape but he also remodelled Croome Court during which time he became firm friends with the Earl.
 |
| via wiki |
Robert Adam, known as 'Bob the Roman', the renown Neo-classical architect, and furniture designer, created his first complete room design at Croome Court, and he too became a close friend of the Earl.
It was one of those bucolic pastoral mid-summer days with fluffy white clouds scudding across an idyllic blue sky.
The natural looking landscape at Croome is completely man-made to 'Capability' Brown's design. This, the first of Brown's landscapes, pioneered the move from formal gardens to more natural looking landscapes. Before Brown worked here, the land was a boggy marsh called 'Seggy Mere'.
With Brown's engineering and drainage skills he created a lake 1¾ miles long which in parts narrows to resemble a river winding through the parkland. It took hundreds of men over 10 years to dig it out by hand.
Walking around the lake and grounds gives endless views and vistas to enjoy.
Interrupted from time to time by the inevitable folly, ha ha, or hermits grotto.
Beyond the trees, distant hills - "The Malverns" - partially flank the grounds, this is where Edward Elgar lived. He composed his music whilst walking in these hills during the day, and writing it down on his return home in the evening - The Enigma Variations, Nimrod, Land of Hope and Glory.
 St Mary Magdalene
The Coventry family church was designed by 'Capability' Brown with an interior by Robert Adam. Unexpectedly, a sudden glorious peel of bells rang out over the landscape. The bells had just been returned to the church following a major restoration and a group of local bellringers were giving them an airing. Peels of church bells have been a part of life here ever since medieval times.
St Mary Magdalene
The Coventry family church was designed by 'Capability' Brown with an interior by Robert Adam. Unexpectedly, a sudden glorious peel of bells rang out over the landscape. The bells had just been returned to the church following a major restoration and a group of local bellringers were giving them an airing. Peels of church bells have been a part of life here ever since medieval times.
The Chinese bridge, where Brown's lake effectively resembles a river
Built out of Bath stone in the neo-Palladian style, Croome Court is now bereft of its treasures, but the interior and long gallery by Robert Adam remain intact.
A fine cantilevered stairway
 For 130 years a set of beautiful French tapestries lined these walls. Their dominant colour was raspberry pink, they were the pride of Croome, until they had to be sold in difficult circumstances.
Now they can be seen in The Metropolitan Museum of Art, New York.
For 130 years a set of beautiful French tapestries lined these walls. Their dominant colour was raspberry pink, they were the pride of Croome, until they had to be sold in difficult circumstances.
Now they can be seen in The Metropolitan Museum of Art, New York.
The Croome Estate Trust still owns a very large collection of the best furniture, paintings, and porcelain that once graced Croome Court - all of which are of great national importance. In time, as the house is fully restored, and under an agreement with the National Trust, these wonderful pieces will be returned to the house for which they were made.
Using Brown's original plans, the National Trust have so far spent a sum of 8 million pounds restoring his landscape at Croome.





























































